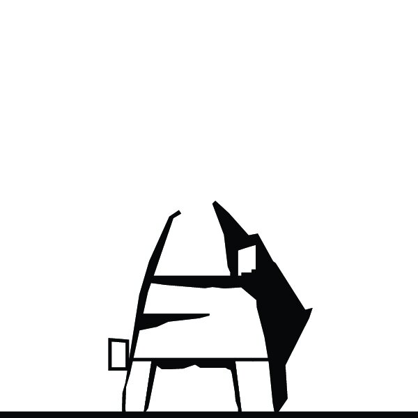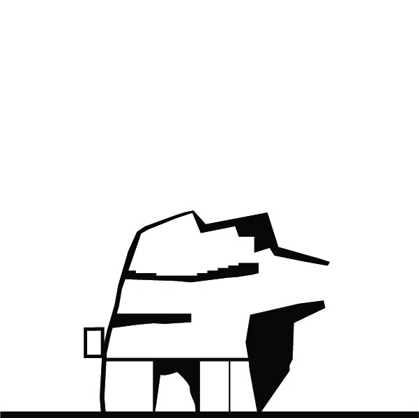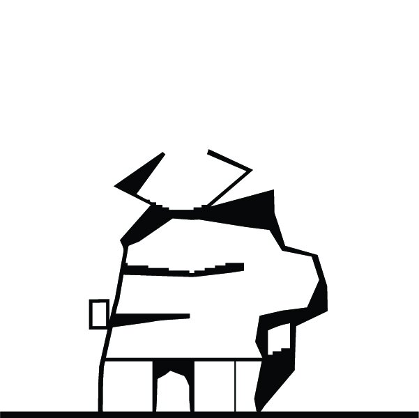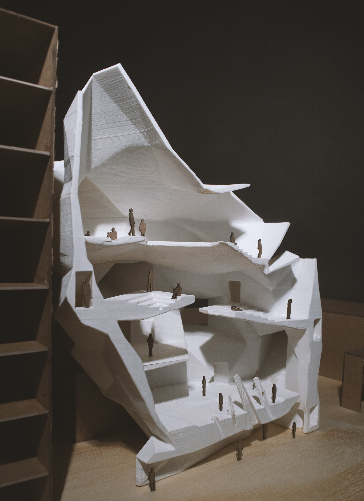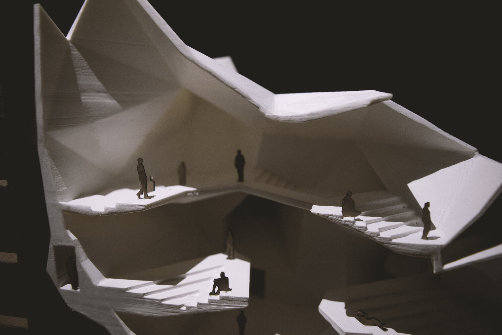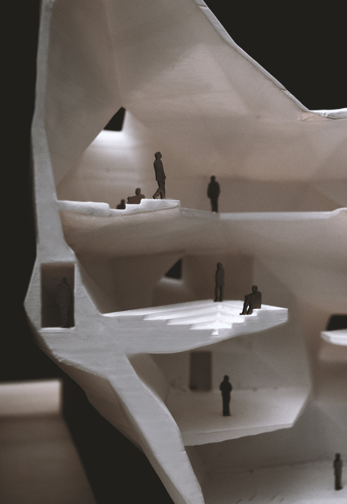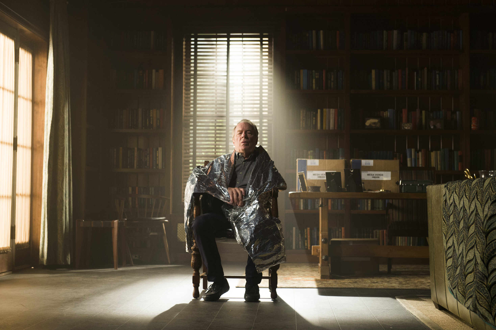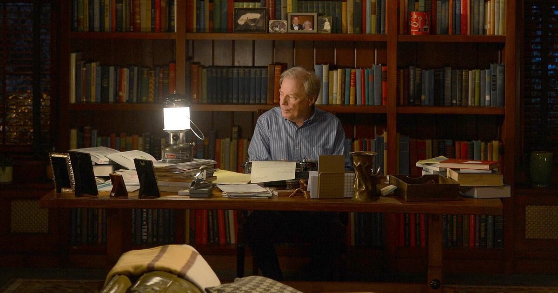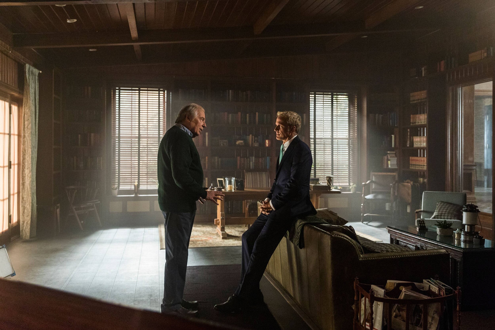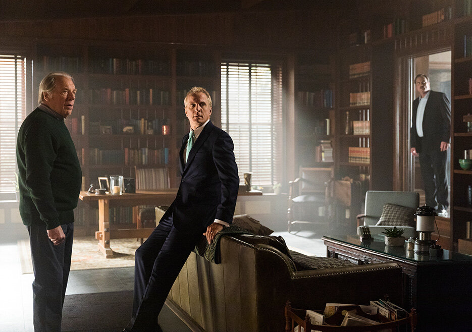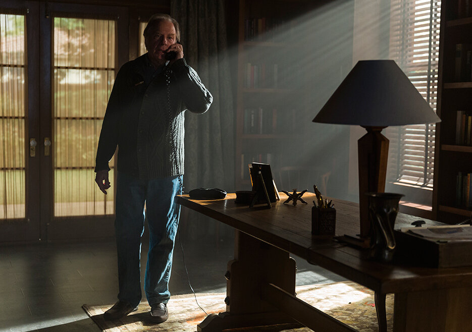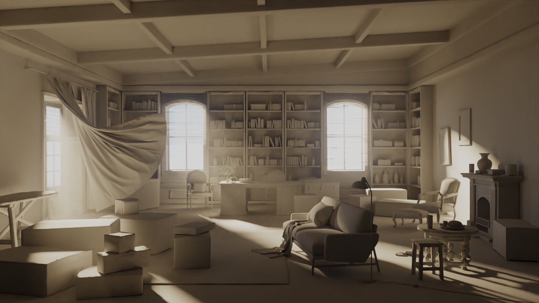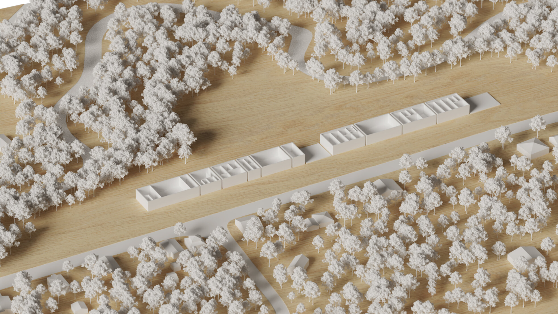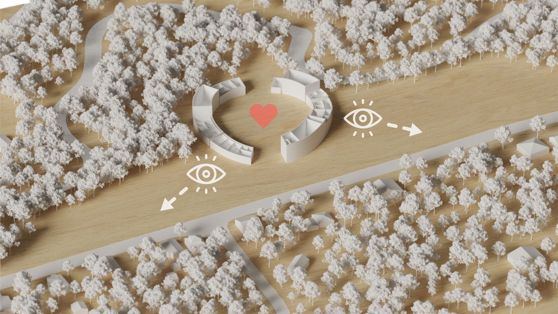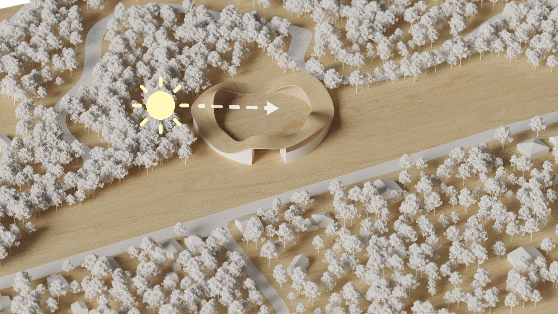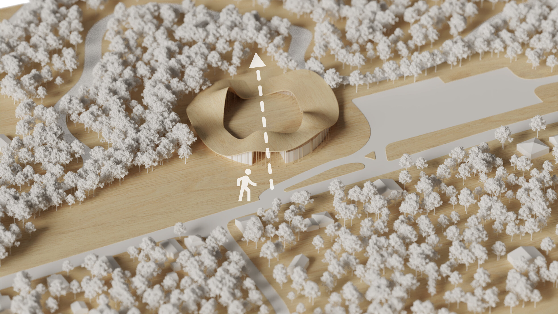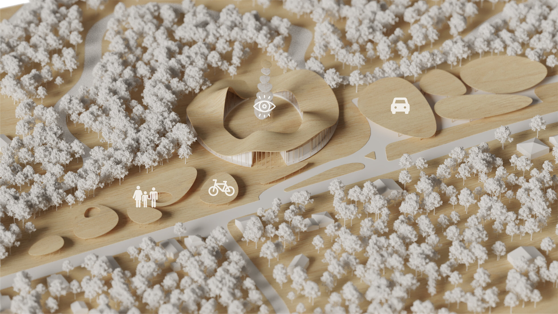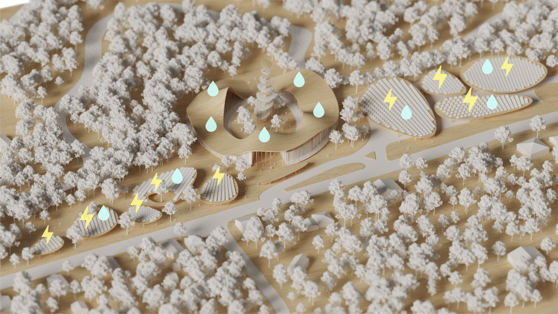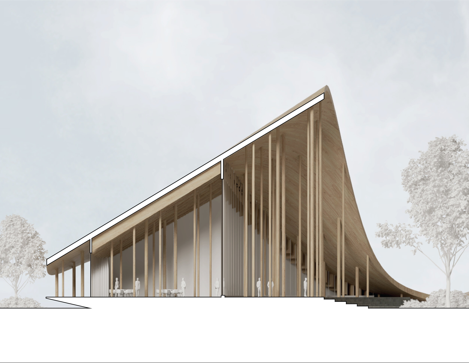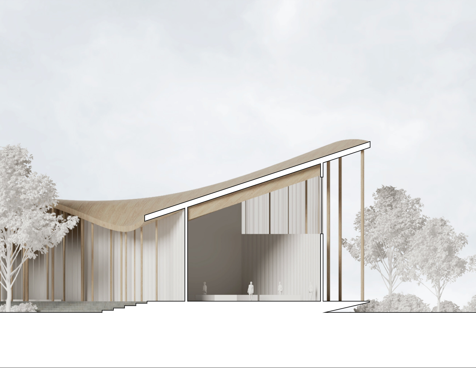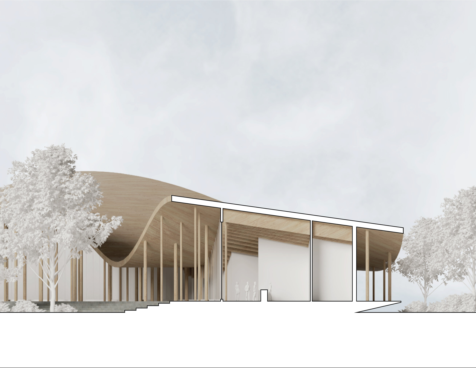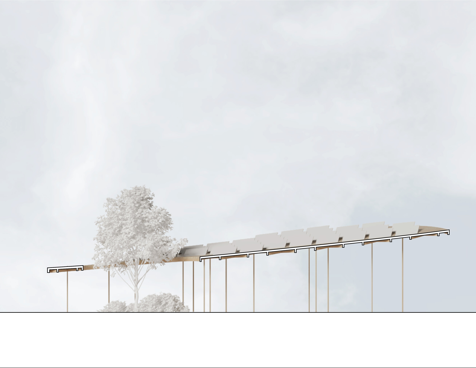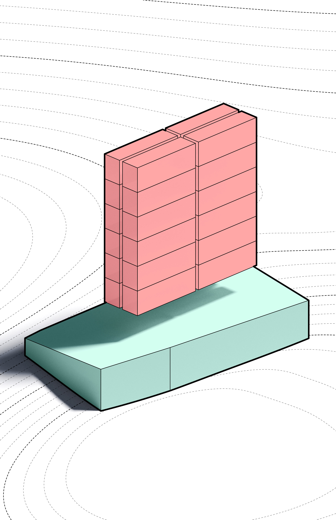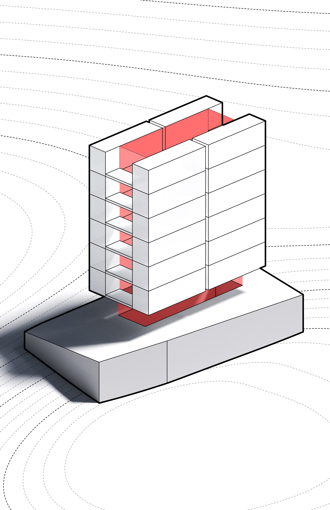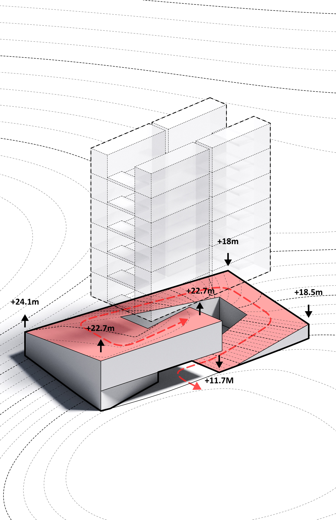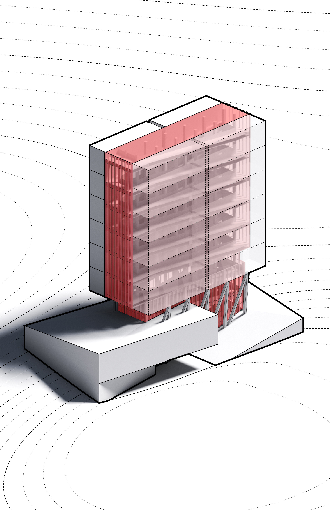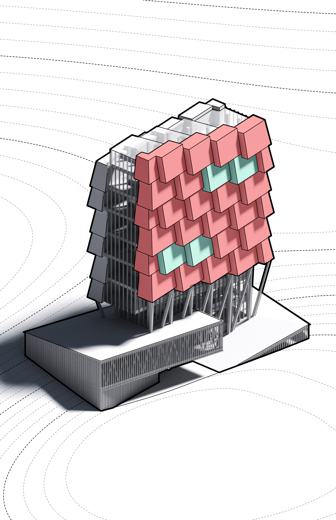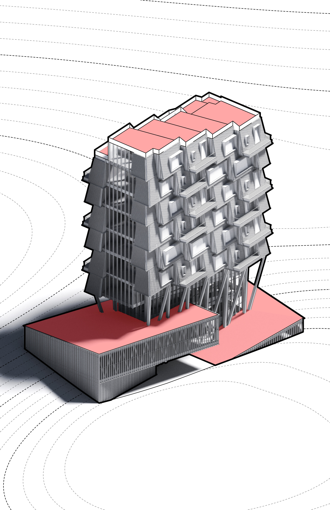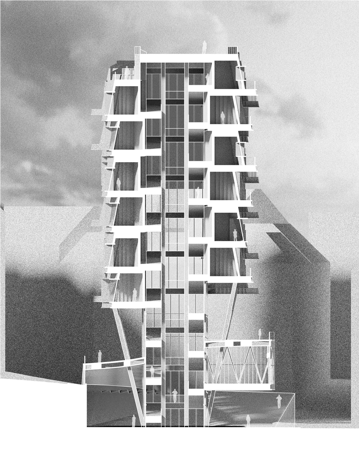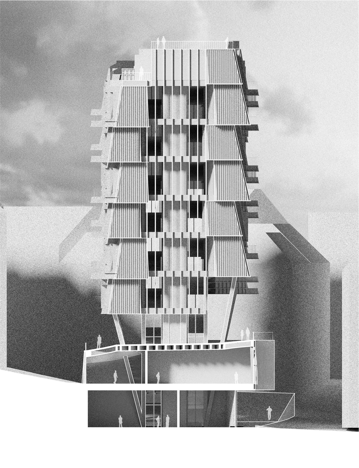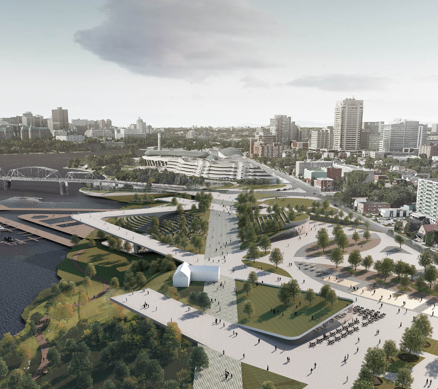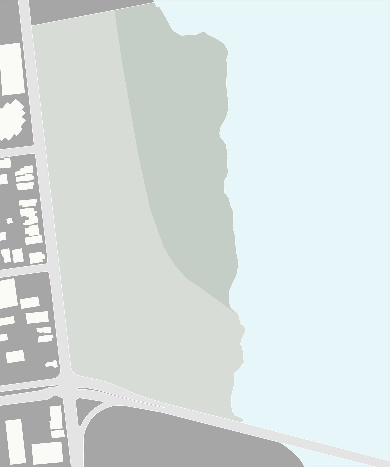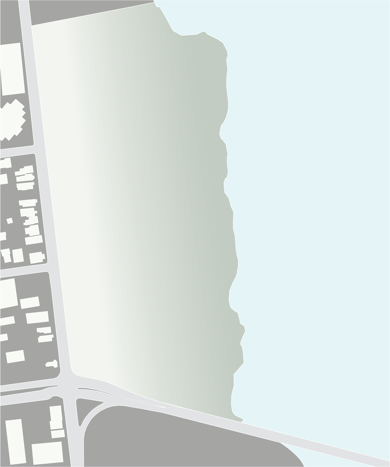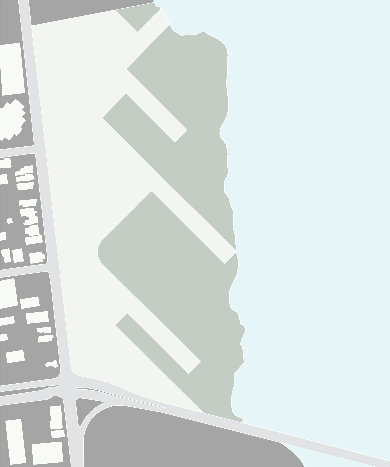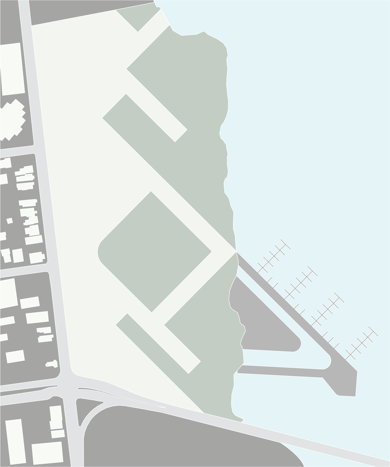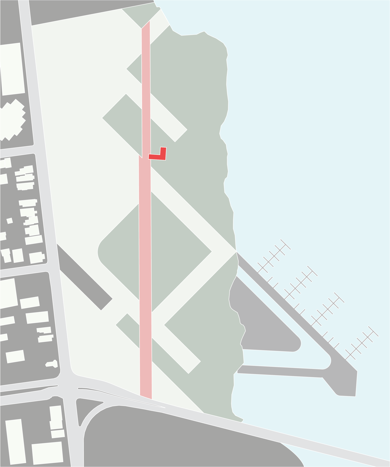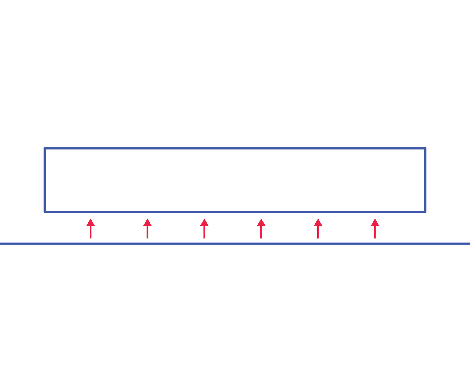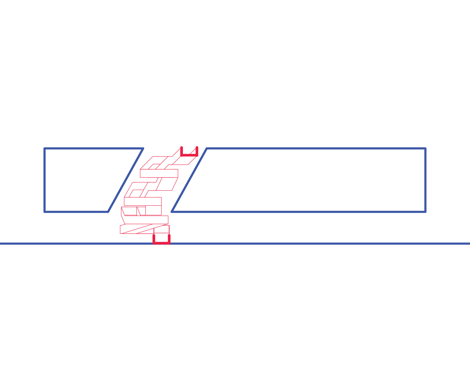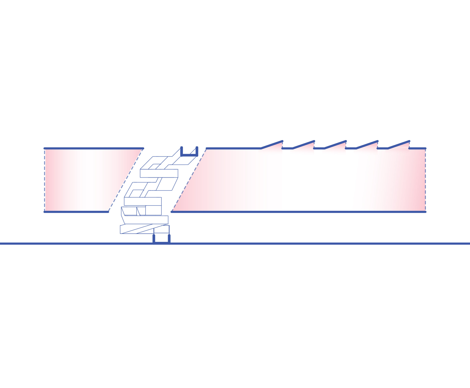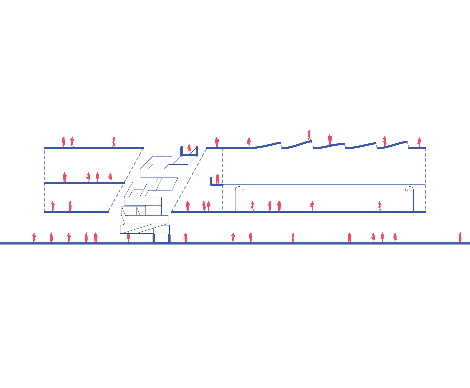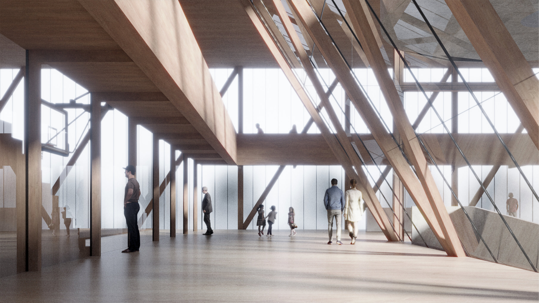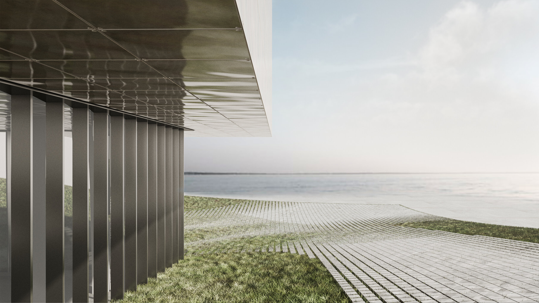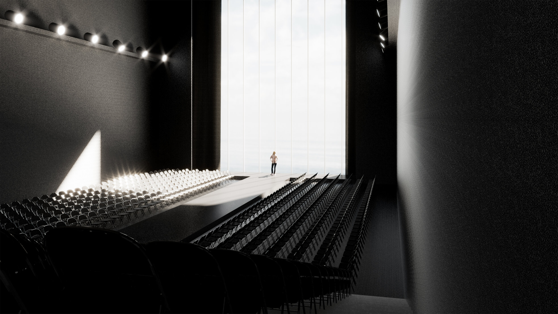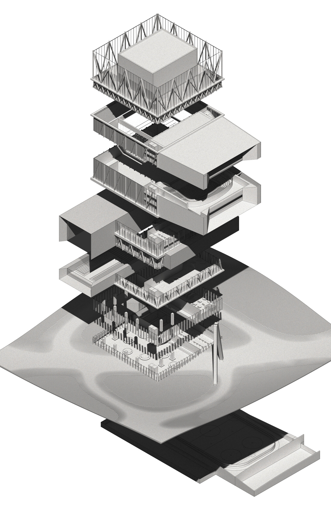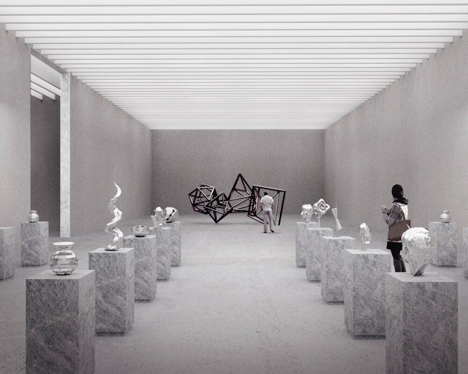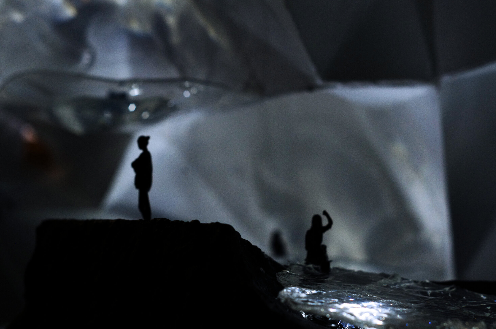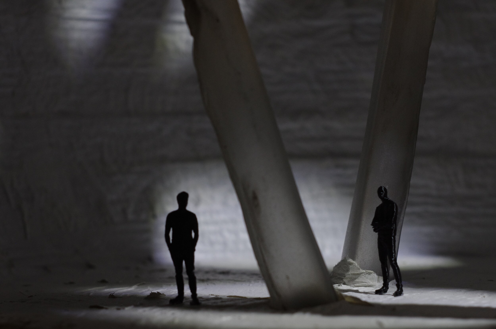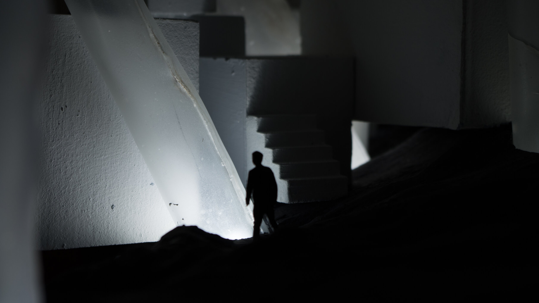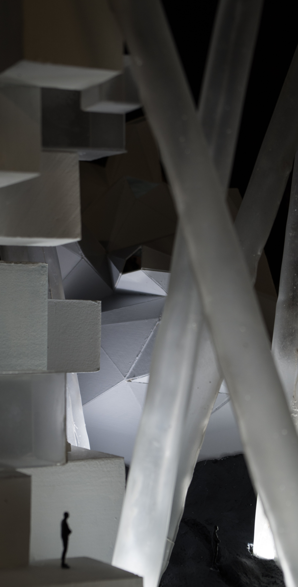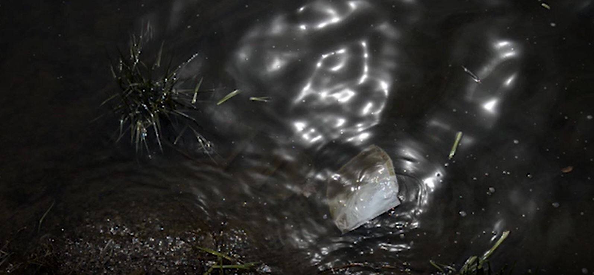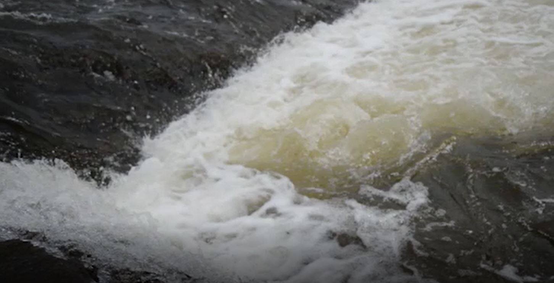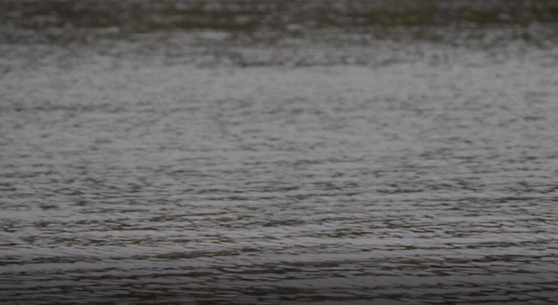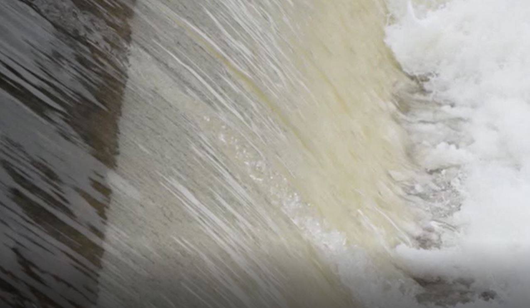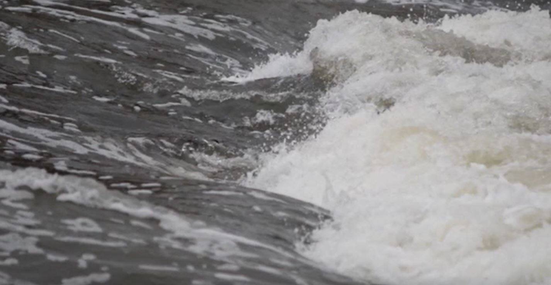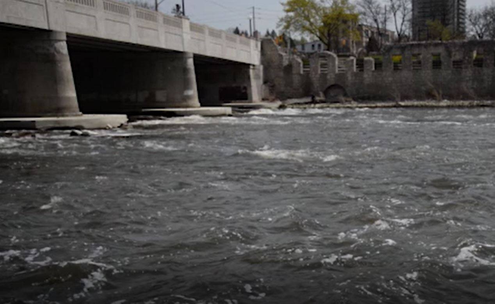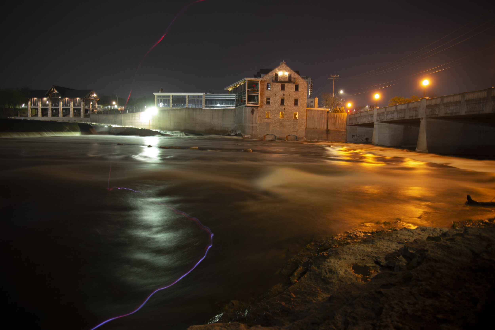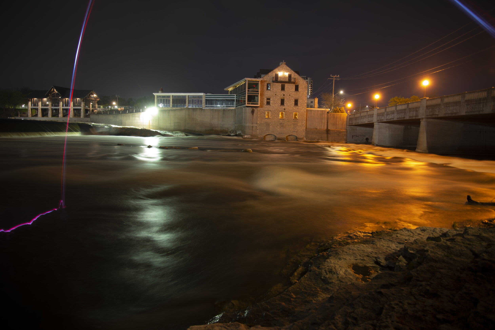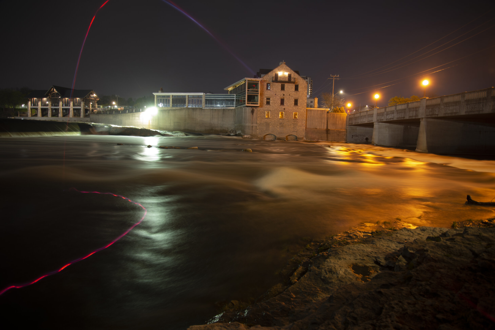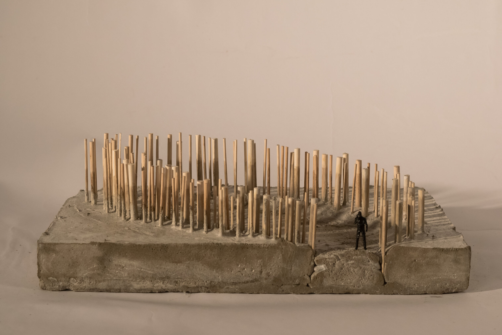in a moonlit trance
It all begins with an idea.
The bathhouse exists as the antithesis of the ordered city, a building that rejects the social rigidity of its polis. It parasitically deforms itself against the city’s monoliths and, through this camouflage, welcomes only those who seek it. We elevate and descend across the cantilevered platforms through passages within the skin, subtracted from the mass.
The cold light from the artifice outside paints a faint hue onto the steam-filled interior, a ghostly reminder of what we are temporarily hidden from. These bodies of vapor are periodically pierced by rays of sunlight shooting into the bathhouse in different locations at different times on different days during different seasons.
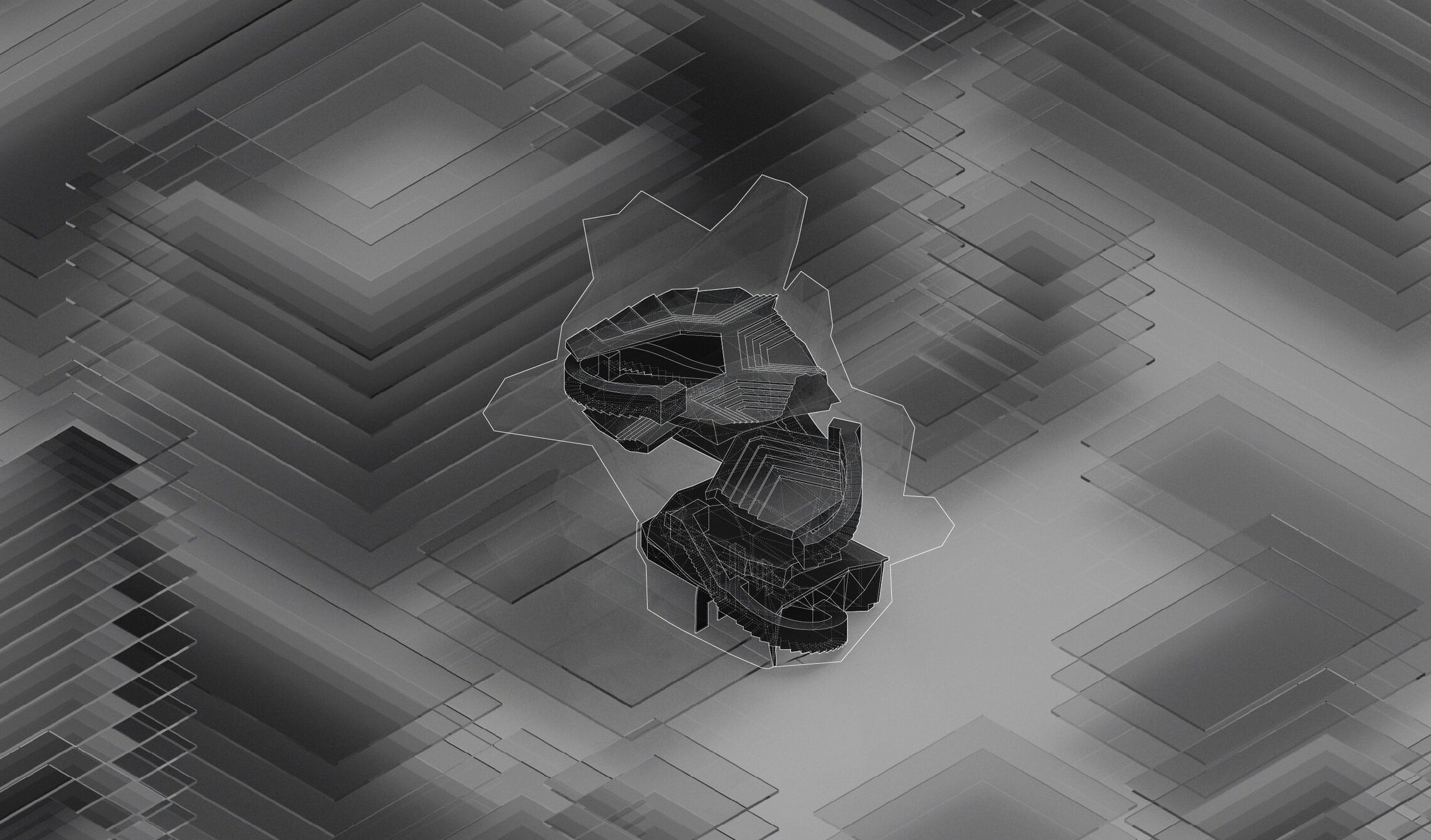
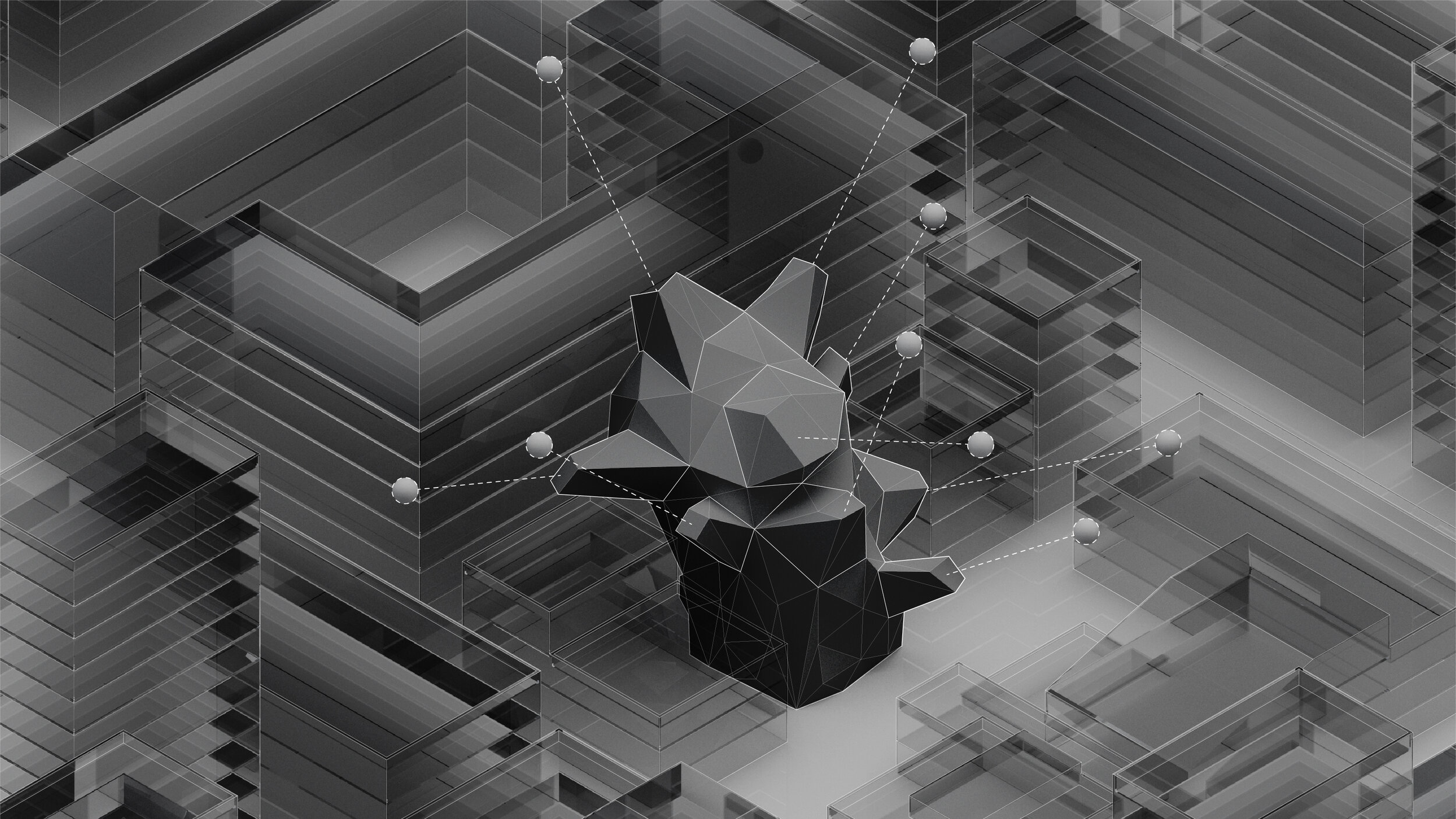
massive masonry
It all begins with an idea.
The Oakwood Vaughan community is latent with artistic passion and culture, with a lack of local organized programs that can cultivate this spirit. The proposed midrise addresses those cultural needs as a container for the community to grow, learn and live. The first two floors of the building accommodate the cultural and public functions of the community through flexible studios, a theatre space, galleries, recording spaces and conference rooms. These programs contribute to an art-culture economy built for the artists of Oakwood Vaughan, either professional or amateur. These gestures take strong inspiration from the works of Theaster Gates and his optimism in cultural identity as a rebuilding tool for the community.
The housing tenure is planned around a co-operative system, with a mix of equity, rental and artist residence units to accommodate a diverse range of income groups that may have otherwise been excluded in a traditional co-operative equity structure. Common spaces are organized on each floor within a full-height atrium space. Your neighbours are no longer just floormates, but also those who are spatially and visually connected by these common spaces. Units on the south side of the building share a winter garden space as they would a common backyard.
A semi- shared balcony provides an intimate space that also doesn’t feel claustrophobic. A community greenhouse sits at the very top, encouraging both residents and the public to see food as an extension of cultural identity. In Dolores Hayden’s “What would a Non-Sexist City Be Like” she encourages the idea of collectives that combine their resources and address their common needs to eliminate the pressures of isolationist private land development and wasteful energy use.
The use of brick is an exploration into treating the envelope as part of an open boundary system as opposed to an airtight mechanism. Through the use of mass brick, the wall becomes one material; it becomes insulation, support, finish and cladding simultaneously. The emergetic complexity and multi-faceted sourcing of materials for modern control layers in construction is bypassed in favour of a local, highly durable and honest material.
The conversation then is shifted not just towards the present embodied carbon of a building but the total emergy (transportation, construction, use, maintenance costs, durability) of its entire lifespan. There is also the perspective of human comfort in a space that seems very un-modern. Kiel Moe’s studies into the qualitative aspects of thermal comfort and energetic metabolism played a massive role in the research of this project. The works of Baumschlager-Eberle provide precedence for thermal mass structures in a climate similar to Canada.
new tenants
It all begins with an idea.
This visualization exercise began as a study into the lighting dynamics and asset subdivision limitations of 3ds Max and Corona Renderer. I drew inspiration from a static compilation of interior vignettes from Better Call Saul, a broadcast with a powerfully subtle artistic direction in regards to architecture and set. The visualized set extrapolates the narrative of the family home, abandoned and decrepit after the resident’s death, with foreign life breaching its history.
An important objective was not only limit-testing the asset creation and composition capable with a new software, but also capturing the fidelity and surreality of the New Mexico sun, as it penetrates the dusty aura of the room.
courtyard community
It all begins with an idea.
As the first point of contact into Gatineau Park, the visitor centre must primarily respect its lush natural context and Indigenous cultural history. The proposed centre addresses the NCC’s belief in culture, sustainable innovation and thoughtful design to create a destination rather than a checkpoint, offering visitors unique ways to experience the park. An archipelago of programs takes shape and provides spaces for work, play, transport, community and education. Wood and light sculpt these forms, imbuing them with a naturally soothing atmosphere. Carbon neutrality is incorporated into every aspect of the design, from formal massing to energy consumption. The proposed concept demonstrates that landmark architecture can, and should, integrate with sustainable design to create a comprehensive year-round visitor center for Gatineau Park.
The visitor centre initiates a panoramic experience, housed in a slender form of timber and glass. The linear configuration borrows from the vernacular Algonquin longhouses, built to house intergenerational families within an intimate balance of privacy, security and community. Building functions are similarly linked, to be accessed in sequence of each other thus allowing sunlight and landscape vistas into each program. By coiling the longhouse into a circle, sightlines cross-converge through the center and a courtyard takes shape with greenery and community. A tower rises from the centre, serving as an elegant marker from a distance while rendering a unique perspective of Gatineau Park’s vast forests from its peak. The roof’s undulating structure is directly informed by the activities it houses underneath and their requirements in shading, luminous intensity, avoidance and solar gain. This is brought to astounding impact in the Indigenous Hall, its volume washed in soft daylight and complemented by the ceiling’s fluidity. Due to the load variance of the organic canopy, the column density adapts accordingly. The columns evoke an atmosphere of walking through the woods. The centre becomes camouflaged in a playful forest of columns, relating to its context as a transition between inside and outside.
Sustainability informs each element, building an inviting atmosphere with environmentally conscious practices, techniques and materials. Mass timber, in addition to being a sustainable material, breathes an atmosphere of warmth and character into the building’s skeleton and skin. Timber is locally sourced, cost-effective to assemble and carbon positive. High insulation glazing lines the curtain walls, using varying transparencies to control light and heat gain. Bent glass, due to its curvature, is able to structurally resist compression loads and greatly reduces the number of columns required. The roof passively controls the amount of sunlight entering a space and reduces the energy required for heating and lighting throughout the year. Geothermal rods penetrate the soil below to collect water for heating and cooling. Radiant heating tubes circulate the groundwater under the floor plates in place of traditional inefficient forced-air heating. The numerous outdoor pavilions for public space and parking also collect rainwater and solar energy through photovoltaic panels. All of these efficient systems and rational processes lead to a carbon neutral footprint, without compromising on architectural quality.
hygge architecture
It all begins with an idea.
Helsinki is an international city with an intimate scale and a rich architectural vernacular. Through harsh winters and heavy monsoons, Helsinki has become a city of interiors: its society blooms indoors. The proposed Design House embraces those characteristics of the city to create an ideal setting for cultural and artistic exchange. It borrows elements from the vernacular of the countryside, the ubiquity of the sauna and the evolution of Helsinki as a city.
The form is basic: a podium and a residential block are connected by a courtyard.
The courtyard is essential to the residential typology of Helsinki, improving daylight access for interior spaces. The building transforms the traditional courtyard into a central circulation apparatus, using secondary spaces like ramps as both a method of travel and interaction. One corridor connects all the units in the residential mass, bringing a sense of community and interaction between resident artists. The walkway allows users to circulate from the ground to the roof garden, walking through panoramas of the workshops, laboratories, homes, workspaces and the city itself. Rather than a structural void, the courtyard evolves into a community living room, an urban corridor where the now-ambiguous boundaries between public and private are celebrated. It is where artists and their ideas can organically collide and interchange.
The podium, which houses the commercial programs (galleries, workshops and laboratories), encircles the glass courtyard, enabling daylight access and program transparency. This visual permeability encourages passersby to communally experience the process of woodworking: how the gritty and shapeless is molded into the polished and refined. It strengthens the experimental culture of design that is part of the contemporary Finnish identity. Galleries are enveloped in a translucent glass that evenly disperses daylight into a soft glow, while workshops and laboratories are built to be column-free and spacious. The podium’s sculpted form, extrapolated from its surrounding topography, allows access from all elevations of the site, using the roof as an accessible greenspace for the public. The slope and greenery of the roof ties similarities to the sod roofs used traditionally in rural Scandinavian vernacular. The roof becomes a public landscape element, adding greenery to what began as a paved parking ground.
The homes, consisting of prefabricated timber components, come in modularized units that connect to the ramped corridor. Communal workspaces, informal galleries and lookouts are distributed throughout the residential building itself, enriching the public realm in an ever-changing diversity of atmospheres. The ramped corridor becomes an interstitial zone for cultural, artistic and experiential exchange.
Wood is the ideal building material: local, renewable, abundant and beautiful. This building presents a good opportunity to demonstrate the versatility and strength of timber construction. Finnish woodworking techniques in traditional craftsmanship are disappearing, and the building itself aims to become an embodiment of that innovation and craft. The building structure incorporates Finnish post-and-beam joinery techniques combined with modern Cross Laminated Timber diagrids and prefabrication.
Helsinki is a walkable city, and the building extends that mentality into the core function of the building. It offers unique experiences for visitors, flexible design for commerce, and Finnish interiority for the residents. The building borrows from the logic of the sauna, a public space of comfort and subdued atmosphere, of interior intimacy against harsh nature. It calls back to the serenity and landscape of the countryside with its greenery. Finally, it addresses the speed of an international city and offers respite to its users in its panoramic circulations and public spaces. The Design House aims to be a hub for the exchange of culture and art by enriching the lives of those who use it.
weaving boundaries
It all begins with an idea.
It all begins with an idea. Maybe you want to launch a business. Maybe you want to turn a hobby into something more. Or maybe you have a creative project to share with the world. Whatever it is, the way you tell your story online can make all the difference. It all begins with an idea. Maybe you want to launch a business. Maybe you want to turn a hobby into something more. Or maybe you have a creative project to share with the world. Whatever it is, the way you tell your story online can make all the difference.
It all begins with an idea. Maybe you want to launch a business. Maybe you want to turn a hobby into something more. Or maybe you have a creative project to share with the world. Whatever it is, the way you tell your story online can make all the difference.
It all begins with an idea. Maybe you want to launch a business. Maybe you want to turn a hobby into something more. Or maybe you have a creative project to share with the world. Whatever it is, the way you tell your story online can make all the difference.
Don’t worry about sounding professional. Sound like you. There are over 1.5 billion websites out there, but your story is what’s going to separate this one from the rest. If you read the words back and don’t hear your own voice in your head, that’s a good sign you still have more work to do.
Be clear, be confident and don’t overthink it. The beauty of your story is that it’s going to continue to evolve and your site can evolve with it. Your goal should be to make it feel right for right now. Later will take care of itself. It always does.
urban gymnasium
It all begins with an idea.
Manhattan began as a vast island of rolling hills and untamed greenery, settled by European colonists for 150 years into a city of urban irregularity and social chaos. In 1807, the Manhattan grid was applied to the unsettled landscape and the island’s lush hills of vegetation were carved into flat, efficient city blocks. The grid’s puritan rigidity allowed for the rapid development of an ordered city, shaping the busy energy that is now iconic of Manhattan. Yet with the effects of overpopulation and industrialization, the presence of open space has been long lost in the incessant urban development. Manhattan became an island of skyscrapers, tall yet slender. New high rises, consisting of ineffective and unsustainable design materials, dominate Manhattan’s fabric and leave its streets and parks in shadow. East Harlem in particular will be undergoing a tremendous amount of urban reform in the coming decade, as numerous residential towers will be added to an already saturated region.
The proposed concept borrows its language from Manhattan’s architectural vocabulary, altering it to remedy the city’s modern problems. Fundamentally, Manhattan Redux addresses the urban need for accessible public spaces, sustainable architectural practices and a flexible structure that doesn’t interrupt the preconditioned urban fabric. The architecture reintroduces the notion of Mies Van Der Rohe’s urban plaza by lifting up the mass of the building, exposing its ground floor to become a multipurpose community space.
The roof becomes a serene landscape of memory, with green hills within the surrounding cityscape. A single exterior walkway cuts through the building mass, connecting the two public realms. The walkway glides close to the school’s walls, bringing people to the monumental murals painted on its walls. In addition to doubling the amount of accessible community space, this gesture adds greenery and flexibility for the neighbouring school and residences. The translucent building facade receives light throughout the day akin to the glass skyscraper, exposing the interior with a soft glow. As darkness replaces daylight, the space illuminates the public, a lantern veiled by a thin screen.
The interior of the building maintains a transparent appeal, using mostly glass as dividers and exposing the wooden truss structure for users to enjoy. Manhattan redux is built with the translucent polycarbonate on all but one side, which faces the school’s mural wall and forges a visual connection to the neighbouring building. An underground parking system can be accessed through a ramp, keeping the ground plane for pedestrian activity only.
As high rise developments slowly increase in the East Harlem neighbourhood, daylight is replaced by concrete monoliths and their shadows. The building’s timber structure promotes the use of sustainable construction materials while generating a naturally welcoming and atmospheric interior. Distinct from its neighbours, the facade uses a recycled polycarbonate skin that enables interior and exterior illumination, flexible at any time of day. The soft interior lighting, paired with north facing skylights, is ideal for athletic facilities in need of even brightness.
Manhattan redux incorporates the sensibility of sustainable architecture to a community that is at the first steps of undergoing a radical urban change. By establishing these key moments of contact with the neighbourhood, Manhattan Redux establishes itself back to an intersection of community, nature and the city.
(unreal)scape
It all begins with an idea.
Unreal Engine’s real time Quixel integration makes for a cumbersome but responsive visualization interface. This study’s primary focus was on the sunlight and natural ambience capabilities of Unreal (cloud subdivision, sunlight scattering and fog fidelity) and the extents of Quixel assets in their realization. There was also a secondary experiment with World Maker to create a procedural dune terrain, eventually populated with desert artifacts and landmarks.
an opera by the sea
It all begins with an idea.
Estonia sits as a historically significant intersection of different cultures, nationalities and identities. For a majority of its past, the country had been contested by different neighbouring states until very recently. The building embodies that newfound individuality, as a form that houses different contexts and conflicting programs. The opera house typology itself has also been a powerful symbol of status and wealth, both on a city’s cultural level and the individual visitor’s. Tallinn is the perfect city to challenge this perception of the opera house as a sheltered and private facility and redefine it as a public art form. Public spaces like libraries, museums and ice rinks are strongly incorporated into the building, to create a flexible community space in an opera house. Inspired by the imagery and iconography of a lighthouse, the opera house intends to be a beacon of public culture for Tallinn.
The building is clad in glass, wrapped in an expressive structural facade. The transparency of the building becomes a performance itself, as its internal functions are revealed to those outside like a story. Massive protrusions intersect and cantilever from the glass building, indicating the type of programs that occur inside. In the night, the form becomes a beacon that glows in the distance and iconically stands in the Tallinn skyline. An undulating green topography is introduced to add viewing platforms for the surroundings while creating a beautiful park area for visitors. To tackle the declining state of the Linnahall Arena, the opera house incorporates some of the hall’s public features like an ice rink and volleyball courts, to create a usable transition space for public activities.
Be clear, be confident and don’t overthink it. The beauty of your story is that it’s going to continue to evolve and your site can evolve with it. Your goal should be to make it feel right for right now. Later will take care of itself. It always does.
MAMe
It all begins with an idea.
The architecture of the Museum for the Arts and Crafts (MAMe) is preconditioned by its inherent connection to the Santa Croce and the historical presence of Florence. The Renaissance, born in Florence, brought with it a newer understanding of architecture as a humanist armature. The museum addresses these Florentian values of public space and urban gathering, reinterpreting the function of the piazza as the heart of a modern community.
By allocating the museum’s programs below grade, the open flexibility of the square can be preserved and expanded upon. The landscape uses a cardinal axis drawn towards Santa Croce as a guiding datum, organizing public and private functions. By incorporating this architectural symmetry, a linear user experience begins to take shape in the museum.The museum establishes both a physical and conceptual connection with the basilica, preserving its visibility and thus, its beauty. The museum is illuminated by 16 skylights, the same as the number of chapels that support and illuminate the Santa Croce; a symbolic reflection of the basilica. The design introduces trees along the sides of the piazza, as forms of placemaking, beautification and noise barrier. The piazza, originally an expansive square of cobblestone and concrete, has now become a lush public realm that retains the ability to support large scale events while creating intimate spaces.
The axis of the building orients towards the basilica, framing a complete view of the Santa Croce upon entering or exiting the museum. The spaces within are daylit to various effects, depending on the type of lighting required. The galleries for the metals and fabrics incorporate indirect lighting to evenly illuminate the space, which act as urban furniture in the piazza. The workshop uses a courtyard and fluted glass curtain-walls to maximize daylighting. The workshop roof acts as a raised platform for the public to access. The office spaces channel light through raised light wells, which double as seats for the public. The central axis of the museum is portrayed as a strip that cuts across the museum and landscape, linearly orienting users towards Santa Croce both above ground and inside the building. A minimal fountain is centralized in the landscape, which casts a mesmerizing light onto the lobby walls of the museum below. These 16 forms of light act as a vertical connection between the piazza and the museum, providing light below and public space above.
The new museum creates a space that preserves the current identity of the piazza, while introducing contemporary concepts of public space and flexibility. Florence sits at the intersection of humanism and art, which the design uses as a guiding principle. The museum establishes a unique connection between the basilica and the piazza that encourages a greater notion of what a museum intervention could be - a place for learning, inspiration, and social encounters.
a city of today, tomorrow
It all begins with an idea.
In the city of tomorrow, we exist in a state of conscious preparation for death. We learn to acknowledge and celebrate the fine membrane that exists between living and dying, and are not fearful of passing from one condition to the other. We live atop the catacombs that hold the ashes of our ancestors; as their remains burn, our city is illuminated. Spires break through the earth and reach towards the sky, carrying the light of the dead up to us. The city we live in now is not the first of its kind, and we see the remains of the first mass graves beyond the safety of the light, abandoned and forgotten.
We live in a system of interconnected homes, growing and stacking on top of one another and thriving simultaneously in moments of exposure and intimacy. The homes spiral upwards, clinging to a central tower, and we pass between the two across stairs and pathways, giving us no reason to touch the ground. Seperated from this mass are two other volumes, one floating and one grounded. A sphere hovers in the sky, suspended between spires and seemingly untouchable. This is the temple, a space of meditation and remembrance, both on what has come before, and what the future holds for us. The other, an articulated mass, is confined to the ground, but it’s skylights explode upwards, seeming to fight against gravity. This is the bath house.
As you enter the volume, it lifts around you, enclosing and surrounding you in the soft light that filters in from the columns outside. There is no pressing reminder of the dead here - no spires break through the form. It allows a moment of rest and introspection, giving us a space to reconnect with ourselves. We are ignorant of the fact that here is where we are closest to the dead, bathing in pools that come within metres of the catacombs below.
a study in turbulence
It all begins with an idea.
Turbulence is naturally-occuring chaotic flow of air or liquid, contrasted by smooth flow, called laminar flow. Turbulence occurs as fluids of varying velocities and pressure interact and combine to produce chaotic patterns. Turbulent flow is characterized by swirling water formations called eddies. When flow is turbulent, it contains eddying motions of all sizes, and a large part of the mechanical energy in the flow goes into their formation as they eventually dissipate their energy as heat. In turbulent flow the speed of the fluid at a point is continuously undergoing changes in both magnitude and direction. The flow of wind and rivers is generally turbulent in this sense, even if the currents are gentle. The air or water swirls and eddies while its overall bulk moves along a specific direction. Flow may look smooth, but truly laminar flow does not occur in nature. Turbulence in a river is affected by the slope of the bed, the water depth, internal water friction, and friction on the bed.
Friction between layers, each with their different velocities, causes turbulence. This is mainly due to the medium flow and roughness of the bed.
Turbulence travels as packs of movement within a stream and are treated as fields of motion rather than as individual particles. This has to do with the mathematics behind fluid motion, wherein there are simply too many particles moving at too many velocities to possibly calculate universal solutions. Instead, we calculate the velocity occuring at a specific point in space, regardless of how many individual particles are in that space. This allows for fewer, albeit more difficult required calculations. It is very difficult to predict how turbulent water behaves, so we create models and look at natural phenomenon to better understand the forces that guide our waterways.
Turbulence has long resisted detailed physical analysis, and the interactions within turbulence create a very complex phenomenon. The Reynolds number (Re) is an important dimensionless quantity in fluid mechanics used to help predict flow patterns in different fluid flow situations. At low Reynolds numbers flows tend to be dominated by laminar (sheet-like) flow while at high Reynolds numbers, numerous problems arise. The essence of the problem lies in the nonlinearity. Thus the solution remains incomplete and engineers use approximations, simplified equations and computer-based turbulence modelling to tackle problems concerning fluid dynamics. The Navier Stokes equation is one such equation used to describe the movement of incompressible fluids to a limited but effective degree.
Expansion and stretching of a vortex into a hairpine vortex, accumulating momentum and Reynolds stress in order to do so. A hairpin vortex: rises upwards while both ends are rotating against each other, resulting in its high intensity collapse.
Turbulent flows are complex multi-scale and chaotic motions that need to be classified into more elementary components, referred to as coherent turbulent structures. A turbulent flow is a flow regime where fluid velocity varies significantly and irregularly in both position and time. Although turbulence usually follows stochastic patterns, coherent structures have vortices with orderly components and repeated gestures. Vortices, when in increasing flow, expand upwards and tilt forwards, which create waves in large volumes. The turbulence boundary bursts after these pockets of vortices reach a certain structure known as the hairpin vortex due to its own overwhelming rotary motion. Upon crashing, these packets rebuild their momentum towards a hairpin vortex once again.
butterfly house
It all begins with an idea.
Resting on the rivers that bleed through Vietnam’s forests, the Butterfly research facility serves as an off-grid oasis protruding from the shroud of greenery. The building’s architecture derives its structure from the traditional stilt architecture common in the Vietnamese vernacular. Butterfly incorporates local white Pine for most of its lightweight and minimal structure, enabling easy ventilation and passive cooling. By combining site-conscious passive design with active systems such as rainwater collection and photovoltaic panels, it strives for a zero net energy design.
Be clear, be confident and don’t overthink it. The beauty of your story is that it’s going to continue to evolve and your site can evolve with it. Your goal should be to make it feel right for right now. Later will take care of itself. It always does.





